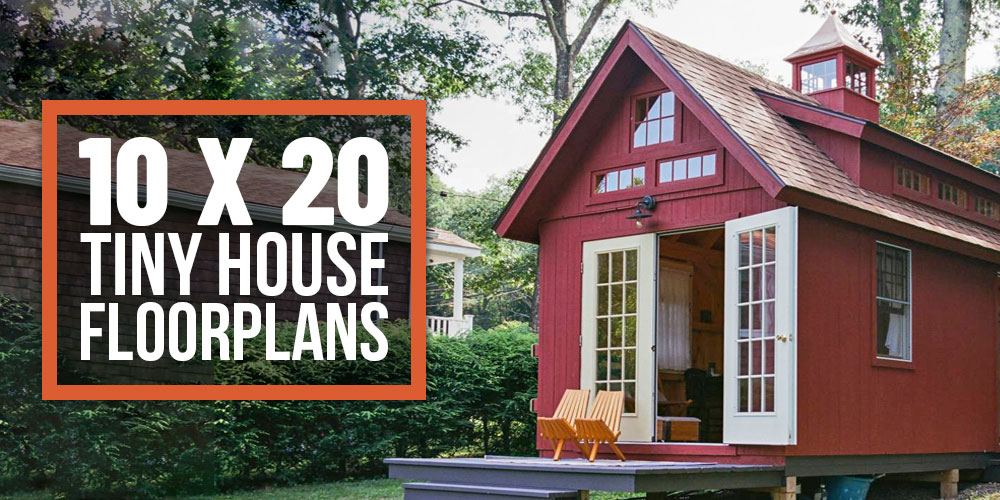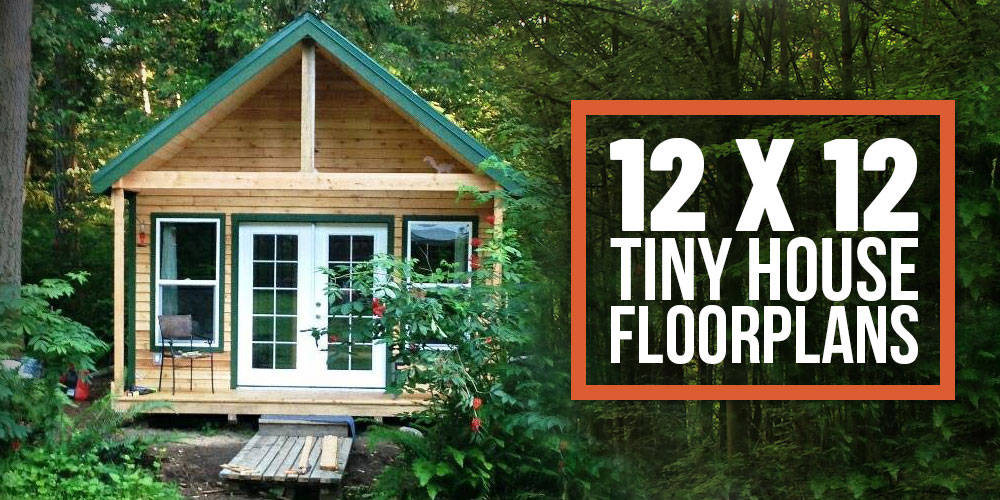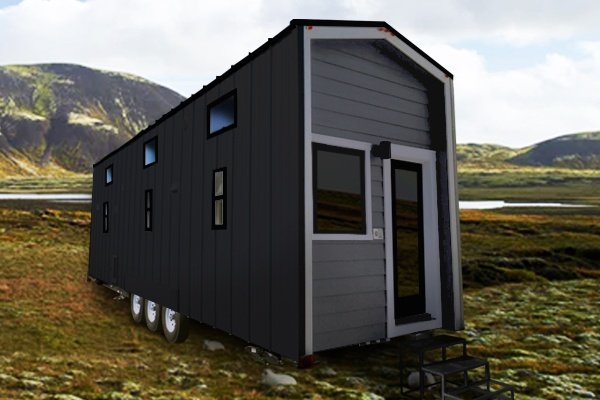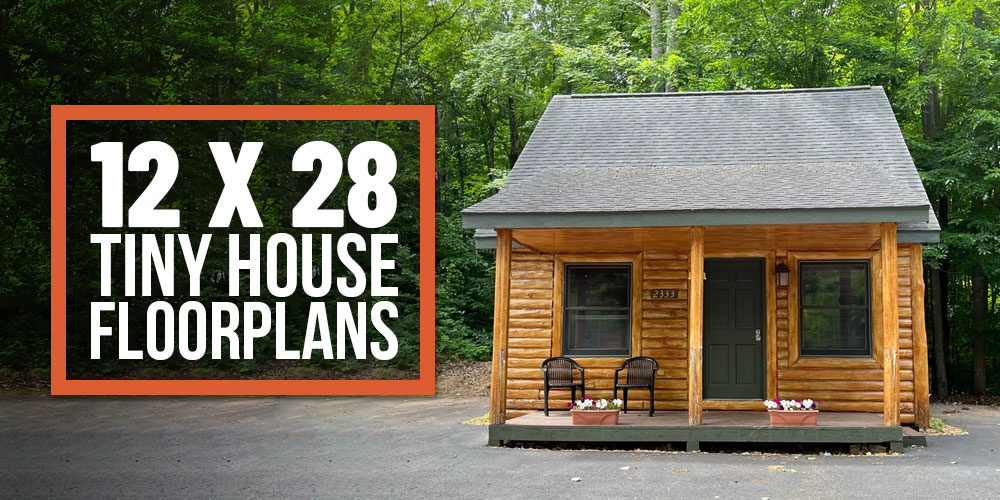


NAVIGATION
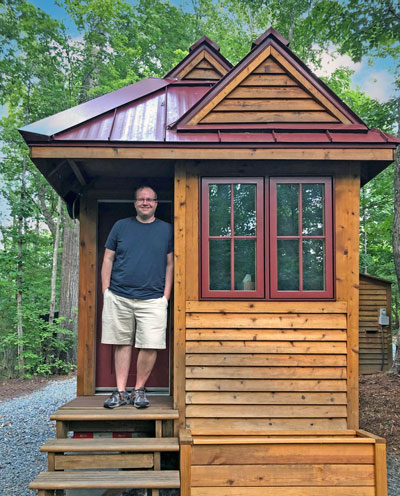

Hi, I’m Ryan
I built my own tiny home over a decade ago, and since then I have helped build thousands more. I’ve found so many benefits to living the tiny life, and 12 x 28 homes are a great place to start.


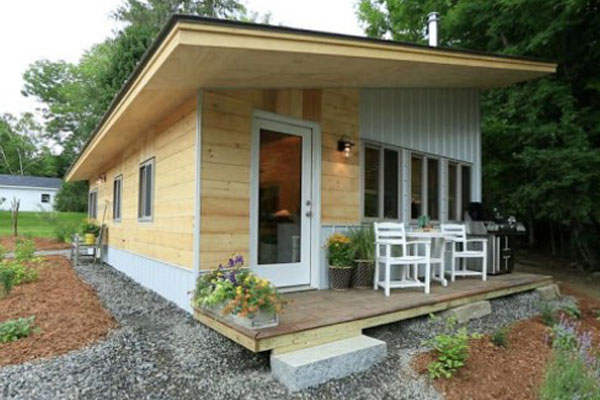

12 x 28 Tiny House Floor Plans


12 x 28 tiny homes can have interior layouts that are just as versatile and unique as their owners. With a rectangular shape, like a railcar, these homes have room for defined zones of the home.
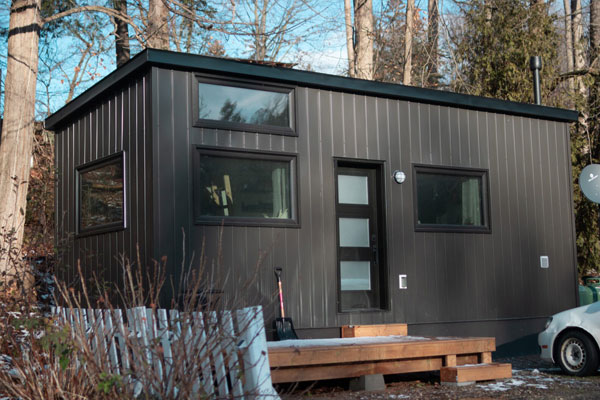

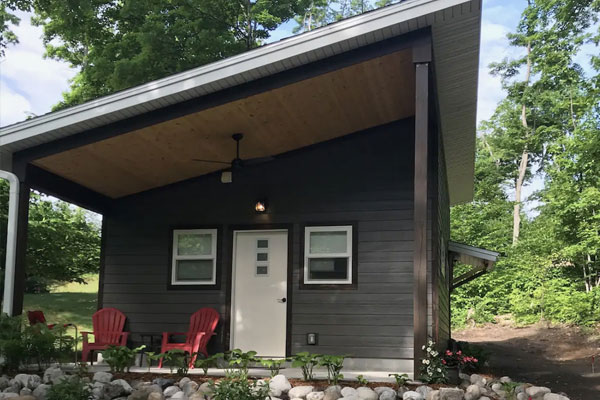

Design elements make each home one of a kind, while also serving important purposes. For example, I like the dramatic look of an angled roof, but it also enables precipitation runoff, and allows space for additional windows, shelves or fans inside. A roof hanging over the exterior wall is also a simple way to extend your living space in all weather.
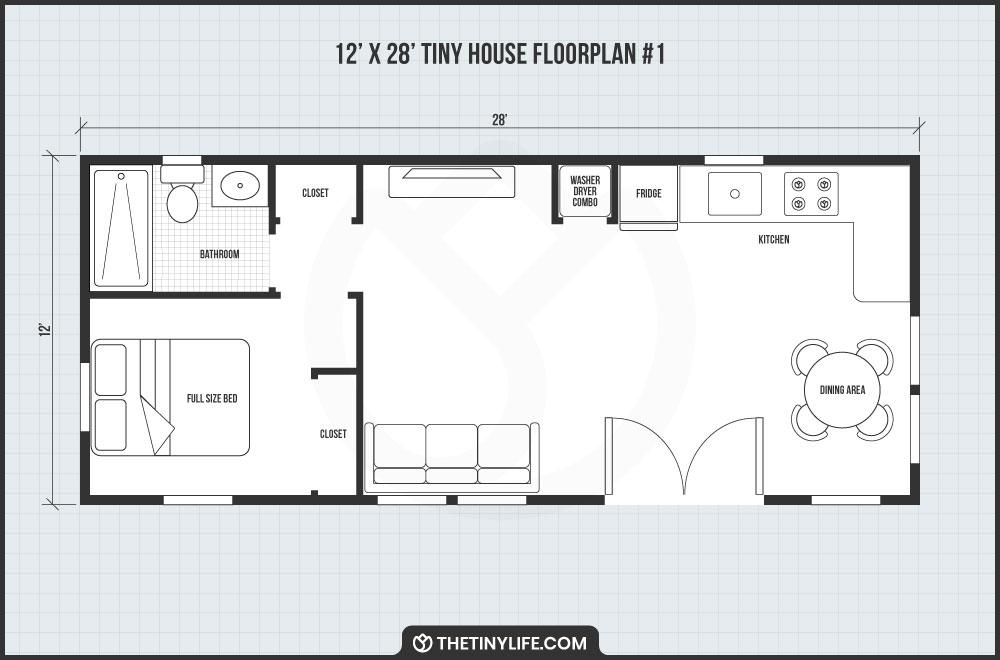

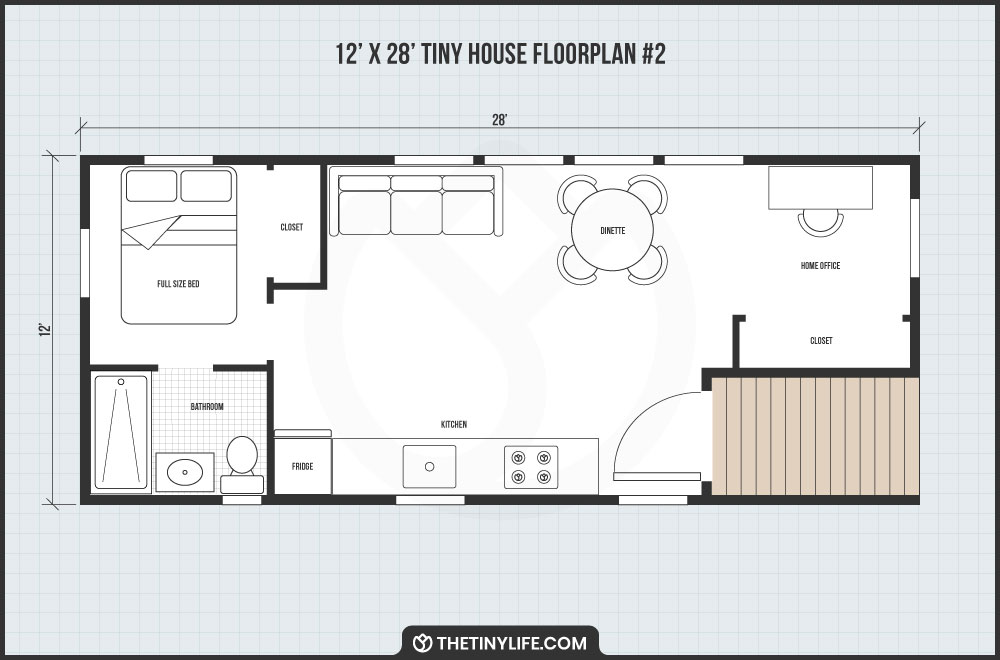

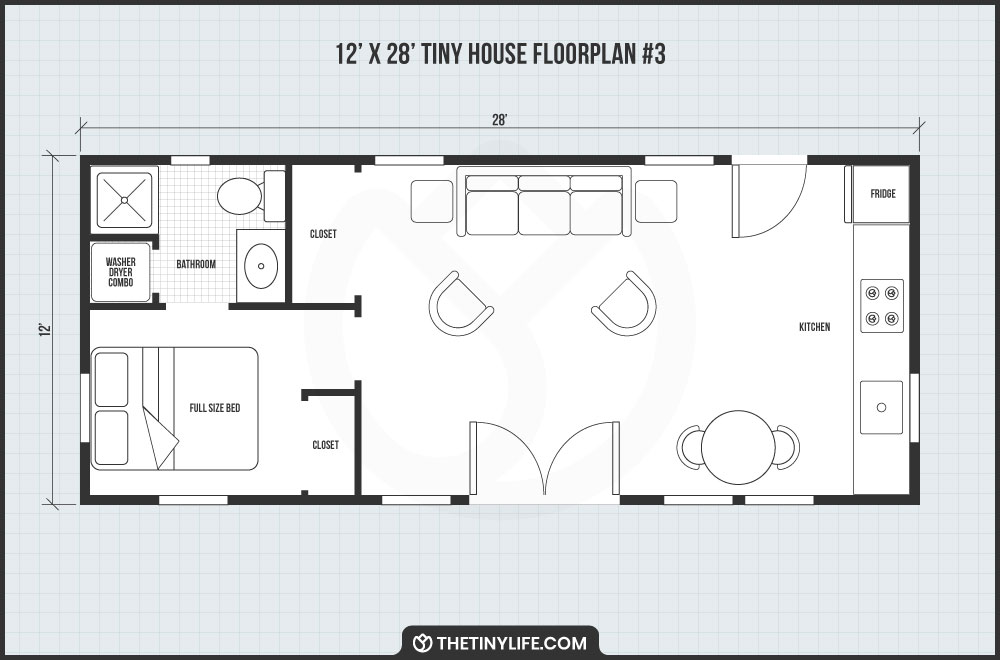

12 x 28 Tiny House Designs


When designing a 12 x 28 tiny home, you’ll want to consider the foundation. Since tiny homes don’t traditionally have basements, it’s a good idea to situate yours on as flat a plot as possible. However, I’ve seen landscape variations addressed with blocks, gravel, or steps at the entryway. Drainage is also important, since moisture in and around tiny homes is something that needs to be managed differently than in traditional homes.
Awnings and shutters are other common design features, though many choose to keep it simple. The exterior finish is another element that can have a dramatic effect on the feel of your space, whether you use a natural stained wood, or something like metal or vinyl siding. Some even choose a mix of natural and industrial materials.
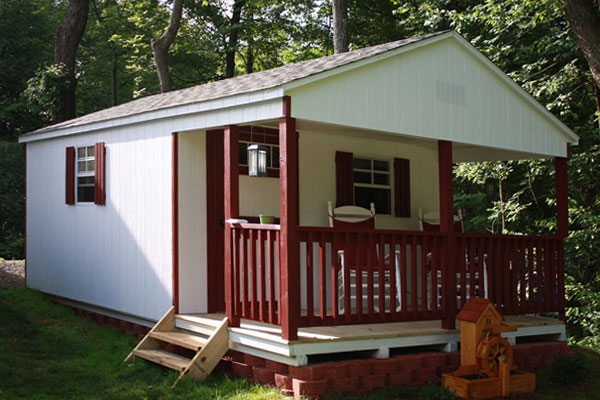

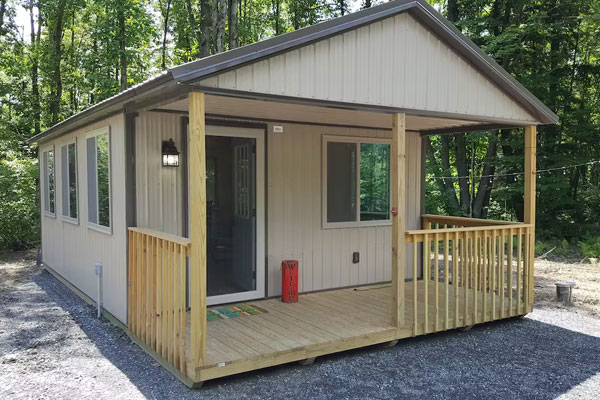

12 x 28 Tiny House Interior Photos


Many 12 x 28 tiny homes feature neutral walls and finishes, which create an airy, open feel, but pops of color can energize a space and define rooms when there are few interior walls.
Adding a second story or lofts help a 12 x 28 home accommodate a family, and building storage into the steps is a tried-and-true way to store your stuff. I also love couches with storage for a clean, tidy interior.
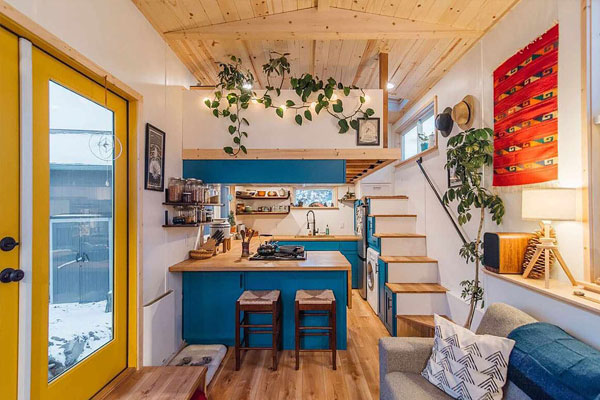

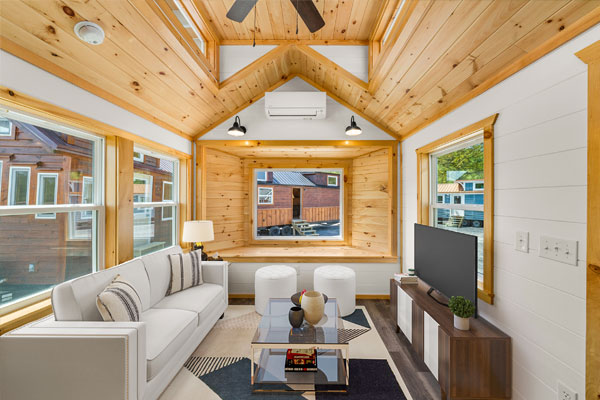

Cost Of A 12 x 28 Tiny Home On Wheels


Remember, tiny homes wider than 8.5 feet require an oversize permit for highway transport. You may also want to budget for landscaping, as well-organized outdoor space can increase your living area.
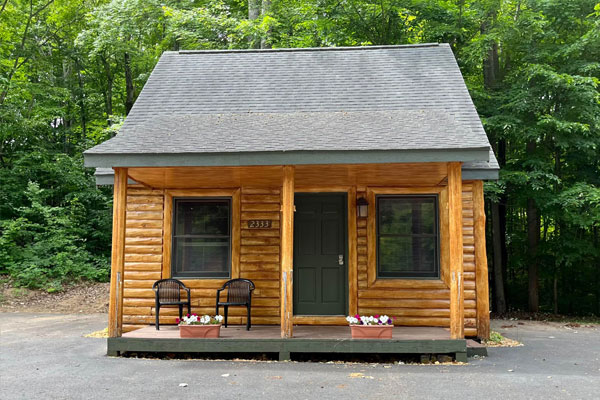

Where To Buy 12 x 28 Tiny Houses


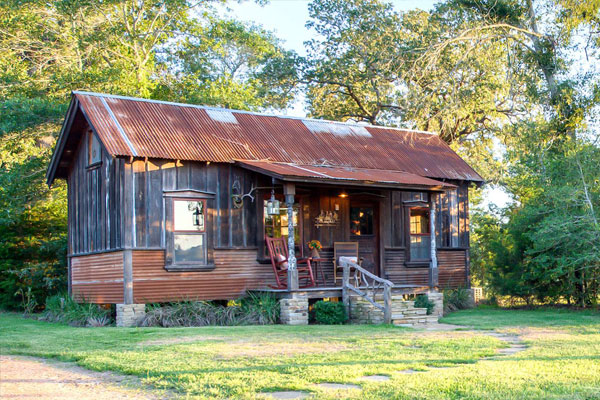

UNITED STATES: STATE-BY-STATE
TINY HOUSE BUILDERS BY COUNTRY
12 x 28 Tiny Home Final Thoughts


These 12 x 28 mid-sized tiny homes are a great template for creative brainstorming, utilizing the land’s natural features to create a space for all your needs. From working to gardening to rejuvenating — tiny homes can hold it all.
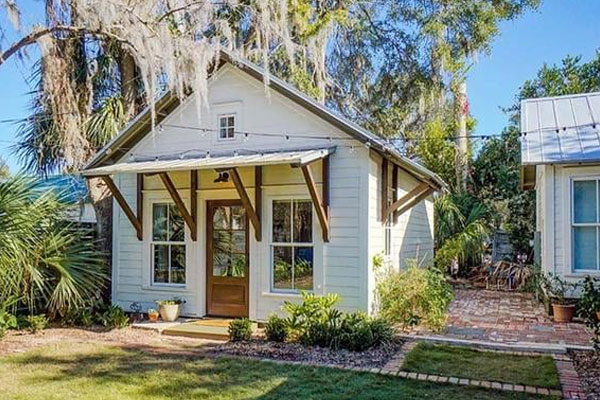

Your Turn!
- Will you choose an embellished appearance, or a clean, modern exterior for your 12 x 28 tiny house?
- Where are you planning to place or travel with your 12 x 28 tiny home?





