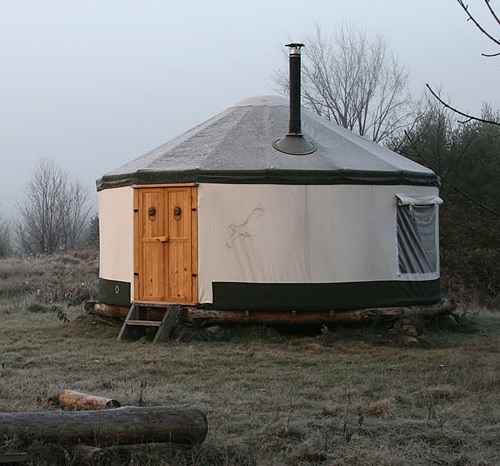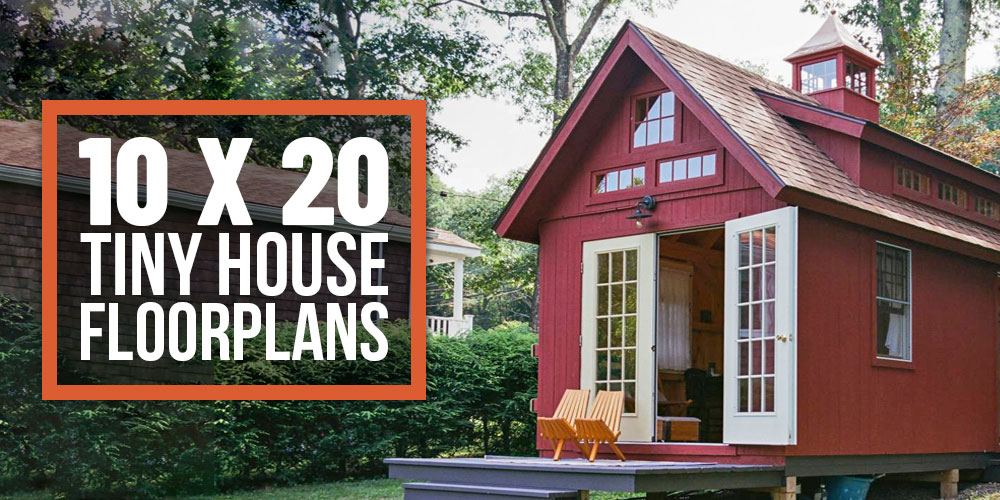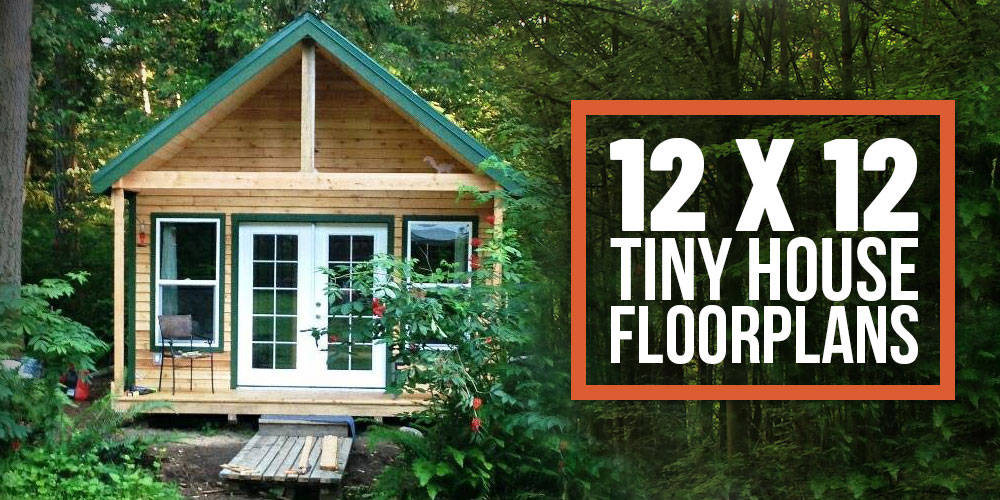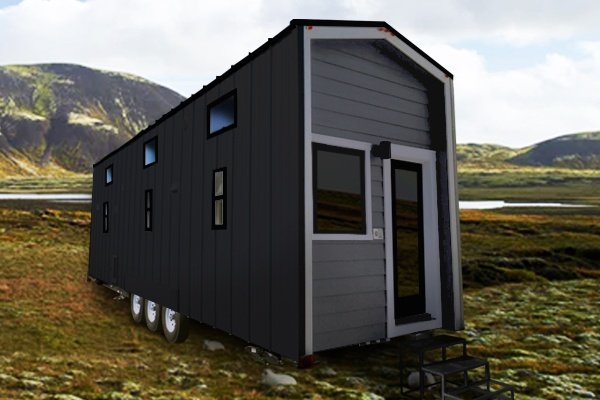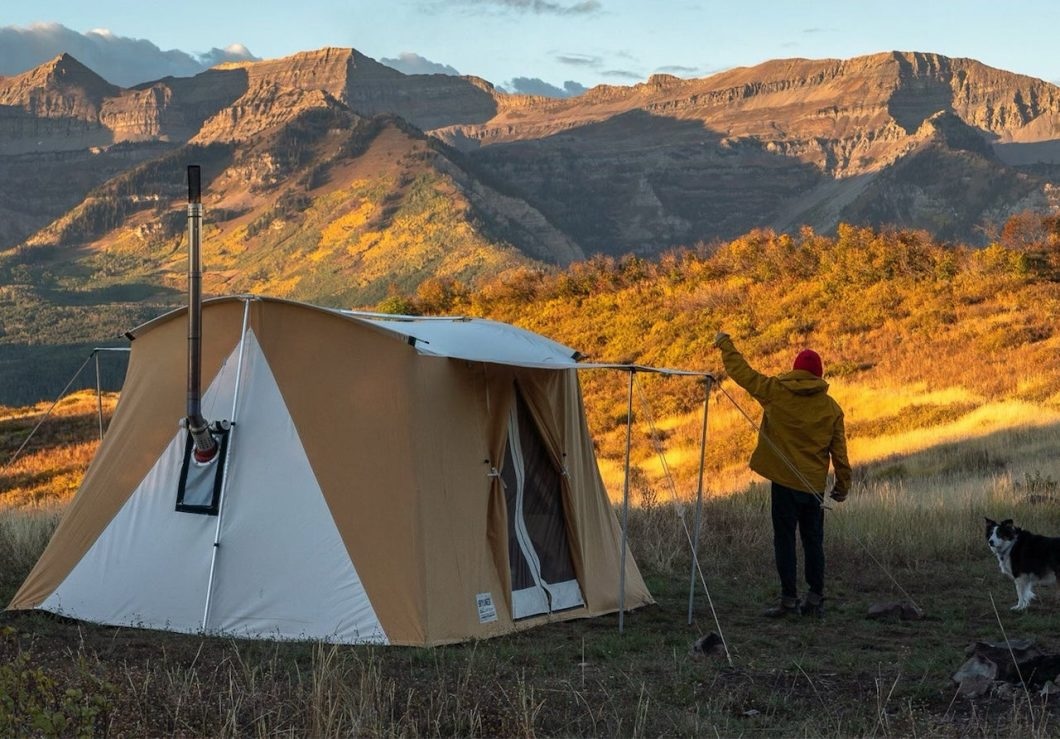
A modern tiny house is considered a structure that is less than 400 square feet in size.
Jay Shafer the pioneer created the standard look of the modern tiny house by putting an attractive style design on wheels. Now known as the THOW or Tiny House on Wheels.
However, a tiny house can be any type of structure and as basic as a canvas tent on a platform.
Canvas Tent as a Tiny Home

When our kids were little we went to Yosemite National Park and chose to stay in a canvas tent provided by the park. They have a tent city of at least 100 canvas tents that vary in size. Most are around 10×12 feet and built on a platform. The one we stayed in consisted of 4 sturdy beds with a mattress. A small table and chairs and that was about it.
There is a large public restroom which includes showers and a cooking area. These are seasonal tents so they are not used in the wintertime. No heating or cooling is in the tent. Dress warm when it is cold or lightly when it is hot. The object is a shelter for the night and to be out enjoying the park during the day.
To make a canvas tent a tiny home you would want to make a few changes. Start with a nice large platform so you can live both inside and out. Decide on a size that you can put in all your necessities. 10×12 is great for camping a few nights but you will probably want at least a 14×16 for longer term living.
You will want a hot tent which is a tent with a stove jack so you can heat your home on those cold nights. A hot tent allows you to have a wood stove in your home with a hole built in for the put the stove pipe through.
Often a canvas tent will have a wooden frame added to it to give it more strength and a more permanent appearance.
You can use alternative heating, such as electric or kerosene. You might also want an air conditioner depending on your location.
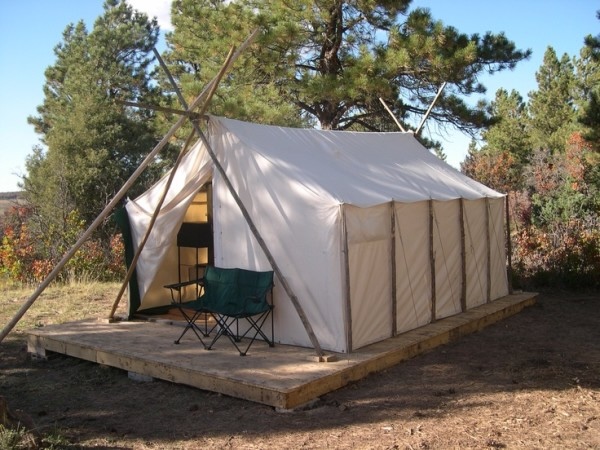
Photo by David Ellis Canvas Products
If you use a wood stove you have a built-in cooking source when you are using it for heat. However, you will want to put in a small kitchenette for your basic cooking needs. An outdoor kitchen on the deck is also an option.
For a bathroom, a lot of people build one on the outside similar to the old-style outhouse but using a composting toilet along with a shower stall. If you need a bathroom closer, for frequent visits or with small children you might consider a small indoor composting toilet.
A canvas tent is often used for a temporary home while a permanent tiny house or cabin is built on the property. They can work year round but since they are not insulated it is a challenge to keep them warm or cool.
A canvas tent can be an affordable to way to try out tiny house living if you are unsure as the investment is lower than most other forms of tiny houses.
Here are a couple of posts we have done on canvas tents. Canvas Wall Tents and Skyliner Hot Tent Tiny House.
Yurts as Tiny Homes
A yurt is similar to a canvas tent but is a round structure. Often yurts can add an insulation layer or even be built hard-sided or stick structure.
A yurt strength is in the design of the roof which presses down on the walls so it can withstand snow better than a canvas tent.
Living in the round can be a bit more of a challenge but many of the larger yurts even have lofts built in for bedrooms and walled-in bathrooms. They usually range in size from 12 feet to 30 feet in diameter. They tend to cost more than a canvas tent and the platform needs to be designed in the right way to accommodate the round structure of the yurt and give it the rigidity it needs.

Many companies design and make yurt. Pacific Yurts, Colorado Yurt Company, Yurta, and Nomad Shelter are just a few examples.
The yurt is an affordable tent-type option that many people choose to live in. We have covered yurts a fair amount and here are a couple of the stories.
Off-Grid Yurt Living with Smart, Frugal DIY Hacks, Yurta, Family Builds a Homestead While Living in a Yurt and Not Your Typical “Yurt” to name a few.
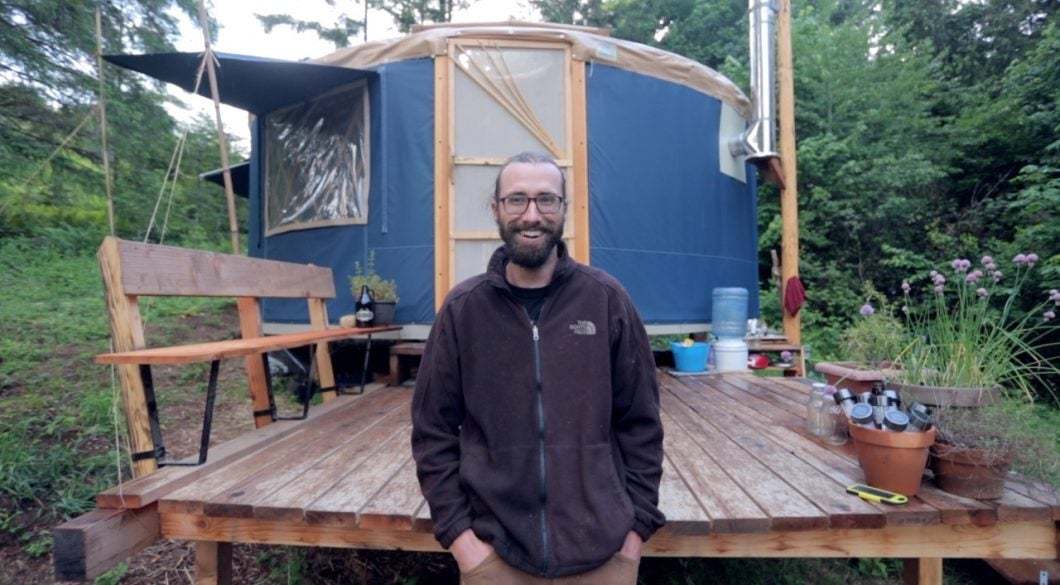
A Tipi as a Tiny Home
A Tipi or Tepee, is a conical tent most common to the North American Plains Indians.
Most tipis range in size from 12 feet to 28 feet around. So similar to a yurt in size. However, the interior feels different. The tipi is a conical shape and with a till-pointed roof. There are no windows so only the door will let in light and air.

For heat, the smoke from a fire goes through the top flaps of the tipi. A tipi is very snug and quite warm because of its design. As long as you are not claustrophobic because of the lack of windows you will be fine.
Similar to a cabin tent or a yurt you would build a tipi on a platform for long-term use. There are several businesses who build tipis and here are a couple of links to them. Colorado Yurts and White Buffalo Lodge.
Here are a couple of posts on tipis that we have covered: The Tipi, Minimalism to the Extreme and The Tipi Experiment Series Part 2.
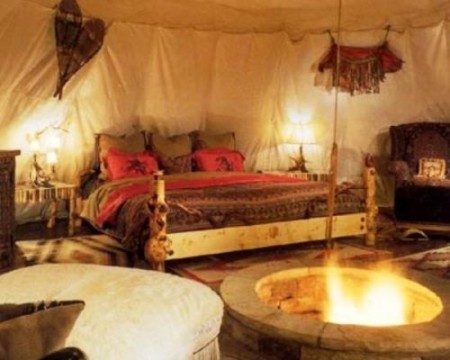
These are all great starter tiny houses and I will continue this series with other forms of tiny houses soon.
The neat thing about these is that they are considered temporary structures and many towns and cities will let you place them in your backyard without a permit. You can use them as a spare bedroom, an office, or an Airbnb.
Just be sure and check with your local community and make sure it is legal and okay. You don’t want to spend the time and money to set one up just to have to take it down.
Look for part 2 coming soon.
The post Different Types of Tiny Houses first appeared on Tiny House Blog.
Source link


