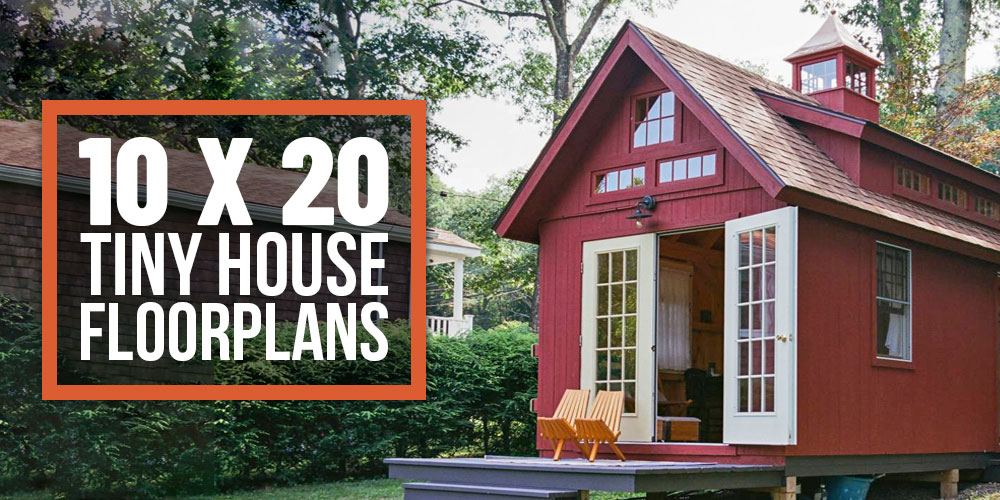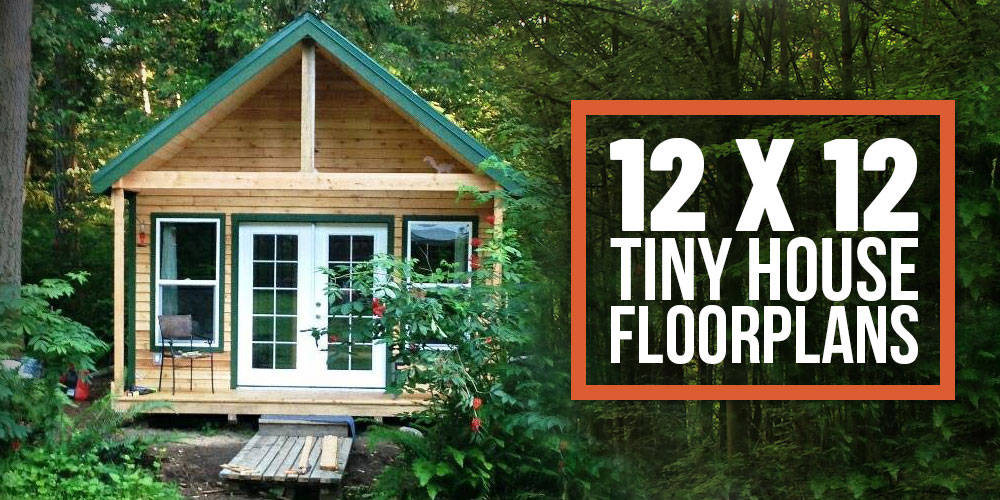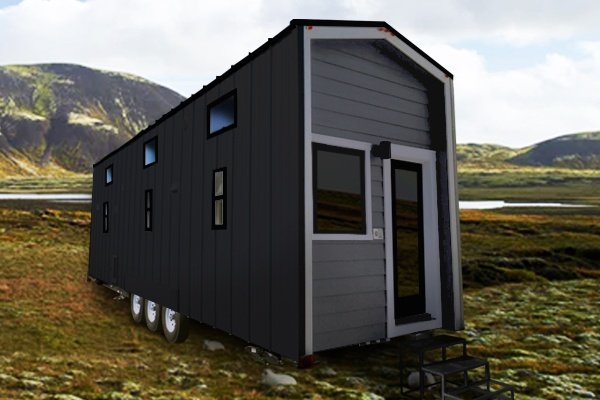
Framing and Sheathing a Tiny House is serious business! Don’t get me wrong, framing and sheathing can initially seem intimidating, but rest assured that it’s not as bad as it may seem; there are even ways to make it easier on yourself.
Whether you’re starting from scratch with just a tiny house idea or a partial kit, or you have a shell and need help figuring out how to frame and sheathe it, this Complete Guide will tell you what you need to know.
Materials and Equipment Required
Materials Required:
- 2 x 4 x10 Framing Lumber
- 2 x 4 x 8 Framing Lumber
- 2 x 6 x 8 Framing Lumber
- 2 x 6 x10 Framing Lumber
- 2 x 4 x12 Framing Lumber
- 3/4″ PlyWood T&G (Loft)
- 3/4″ PlyWood T&G (Subfloor)
- 2 x 6 x12 Framing Lumber
- 1/2″ Plywood (Wall)
- Rafter Tie – 3-3/4-in 18-Gauge
- Rafter Ties – 6-1/2-in 18-Gauge
- Heavy Duty Construction Adhesive
- Framing Nails – 3.25 in.
- Exterior Screws 2.5 in. – 5 lb.
- Exterior Screws 2 in. – 5 lbs.
- Exterior Joist Hanger Nails (5 lbs.)
- Tension Ties
- 3/8 in. x 8 in. Zinc Plated Hex Bolt
- 3/8 in. Zinc-Plated Flat Washer (25-Pack)
- 3/8 in. 16 TPI Zinc-Plated Hex Nut (25-Pack)
Equipment Required:
- Kobalt 24V
- Jigsaw
- Drill
- Impact Driver
- Flashlight
- 3.25′′ Framing Nail Gun
- 22′ Convertible Ladder
- Miter Saw
- Rotary Cutter
- Torpedo Range 9″
- Speed Square
- Miter Saw Universal Stand
- 6 Gallon Air Compressor
- Circular Saw
- 12″ Extension Drill Bit
- Safety Glasses
- Construction Gloves
Tiny House Framing Basics
Tiny House Framing (Framing 2 x 4 Tiny House)
Using 2 x 4 framing refers to framing a house using varying lengths of 2 x 4 timber. Contrary to the numbers, a 2 x 4 lumber measures 1-1/2 by 3-1/2 inches (actual measurements). A nominal 2 x 6 measures 1-1/2 by 5-1/2 inches (exact measurements).
New residences in the U.S. employ 2 x 4 or 2 x 6 framings based on code and builder discretion. Most small house builders pick 2 x 4 framing because it’s inexpensive, easily accessible, and may improve floor area and reduce weight.
Studs and Joists
The term “stud” refers to a piece of timber used to construct a wall in a vertical orientation. After that, studs take over as the wall’s structural elements.
Contractors use the term “joist” to describe timber laid flat on the ground. They subsequently use joists to construct the load-bearing walls, floors, and ceilings.
When working with framing, knowing the terms is crucial. It’s important to know what you mean when you see the word OC, as it’s one of the most common framing terms out there. 16” O.C. on-center means that the center of any wall stud should always land on an increment of 16 inches from the end of the wall. This indicates that the given dimension refers to the distance between the center of one framing stud member to the center of the next stud member.
You may frame your small house using 16 O.C. or 24 O.C. studs and joists (24 O.C). Studs and joists are 16 or 24 inches apart. You may construct tiny homes using 16 O.C. or 24 O.C. frames since it’s stronger.
Others use 24 O.C. to boost thermal efficiency and save waste. You will go right with either option.
Nail vs. Screws
Home framing mainly uses nails and screws. Nails resist lateral pressures. Nails are shear-stronger than screws. Screws with dug-in threads are hard to pull apart. So instead of nails, screws keep buildings together.
You’ll use screws and nails to create your tiny house—framing using nails. Sheathing uses screws.
Wall Framing
Multiple windows and doors are standard on walls. Adding a window or door to a wall requires breaking studs. These apertures divert structural loads, preventing doors and windows from breaking.
A header is a structural beam that spans an aperture and often uses two pieces of 2 x lumber (2 × 4, 2 × 6, 2 × 8, etc.) Using a header for the tiny house construction allows the structure’s weight to transfer to the studs on each side of the header (king studs). The studs immediately sustain the header (trimmer/jack studs).
Make sure you’re utilizing the right header size for your windows and doors by consulting the span table below. Only two 2×6 headers may often support tiny house windows, doors, and fenders.
Framing the Door
A header spans an opening made from 1/2-inch plywood and two 2 x lumber (2 x 4, 2 x 6, 2 x 8, etc.). You divert the structural loads to the king studs and trimmer/jack studs using a header.
Wall-Framing
To Frame three tiny house wall sections, Dry-fit each wall component on the trailer deck. Everywhere two pieces of the wood meet, drive two 3-1/2″ framing nails.
Attach a 2 x 4 diagonally across the wall. This framing maintains the completed wall part square. If the trailer has pre-welded fasteners, drill holes in the bottom plate to accommodate them.
Furthermore, If you don’t have pre-welded bolts, drill through the trailer using an extension drill bit and use washers, nuts, and bolts to attach the wall. Then, wrench the nuts onto the bolts. Unless you have 2-3 people to assist, you’ll need to split up larger wall parts.
Once each part is assembled, lift the wall. Once lifted, verify for level and attach a 2 x 4 at an angle to avoid falling. For safety, we did this inside and out.
Raise the next wall part, check for plumb, and connect the stud to hold it up. Use 3-1/2″ framing screws to join wall sections.
Walls Secured
Once you erect all the walls, bind them using Simpson Strong tension ties. Washers, nuts, and roofing nails.
Install another top plate to join wall portions. When two walls meet, overlap the second top plate.
Tiny house Framed Fenders
When constructing a small house, you must structure it around the wheels. Place a 2 x 6 or 2 x 8 header, trimmer, and jack studs where the wheels are. Leave 1/2′′-1′′ between the metal fenders and the header. Then, during weatherproofing, you’ll flash and seal the gap.
Window Framing Load Path Around Window Opening
Again, examine the window frame and load distribution in a wall. The rough opening must be 1/2′′ wider and taller than the window. This framing enables subsequent window installation. For example, a rough opening of 24 x 48 fits a 23.5 x 47.5 window.
Doorframe
A door should be somewhat bigger, like a window’s rough opening. Door rough openings vary by manufacturer. Follow the manufacturer’s rough opening size. Each manufacturer’s door style size specs may have slight variations. The product description or installation instructions include this data when you buy this item.
Tiny house loft Framing
The DOT’s – Department of Transportation – regulations limit trailer manufacturers to the size of small dwellings. Tiny homes have the advantage of having lofts on the upper level. You can use lofts as storage areas or bedrooms.
Loft framing during home construction has two benefits. First, it offers a level platform for roofing. Second, constructing the loft lets you move or push opposing walls apart to plumb them.
Cut 2 x 4 studs to loft height to frame it. Next, attach 2 x 4s to existing studs. Finally, cut 2 × 6 joists to length and join them to the top of the supporting stud. This loft design is simple and requires no extra hardware or joist hangers.
Rafters
You can use the simplest roof framework imaginable—a single-pitched shed roof. The roof pitch is the slope, and the higher the roof slope, the steeper the rooftop. Choose a 1:12 roof pitch for your compact home to optimize loft headroom.
Tiny House Roof Framing
Add 2 x 6 rafters to your double-top plate to construct a shed roof. Follow these steps:
- To do so, cut the ends of your rafter using a miter saw. This table lists roof pitches and angles. Cut your rafters at 4.76 degrees.
- Where the top plate and rafter meet, make two 90-degree birdsmouth cuts. Next, cut your bird’s mouth using a jigsaw.
- After birdsmouth, one roof rafter. This rafter may help you cut others.
- After prepping your rafters, you can utilize Simpson’s Ties hurricane ties and galvanized joist nails to fasten them to the top plate. Separate rafters 16″ O.C.
Note: If this needs to be clarified, follow the roof rafter dimensions in your SketchUp file.
Small House Siding
After framing the walls, roof, and loft, sheathing may begin. Sheathing strengthens walls and roofs, provides a basis for siding and roofing, and protects against the weather. In addition, it unites all your framework parts into one solid structure, boosting racking strength.
Tiny House Wall Sheathing
- 1/2-inch plywood and 2-inch screws sheath walls.
- Size the plywood. Install one sheet at a time from bottom to top.
- Leave 1/8″ between panel ends. Use screws or gap spacers.
- Apply construction glue to studs, subfloor, and sheathing areas. Use 2-1/2″ external screws to mount the sheets.
- Screws should be put 6″ apart at the panel’s edge and 12″ apart along intermediate studs when attaching sheathing to the wall.
Window and Door Sheathing
A router and panel pilot bit make it easy to cut out window and door openings.
First, install the panel pilot bit in a router with a 1/2-in collet, a plunge base, and a 1-3/4-hp motor. Set the bit depth so the bit’s tip will penetrate through the sheathing, the pilot will ride against the framing, and the cutter will contact the full depth of the sheathing.
To start cutting, position the router near the inside edge of the opening, then turn the router on, ready for the next step. Grip the tool firmly with both hands, and plunge the router into the sheathing. Then guide it in a straight line until you find its edge. Once you’ve contacted framing, run it clockwise around the opening until you reach its outer edge. Keep that pilot shaft tight against the rough opening as you go—the cut will match the framing.
Ensure to keep your router from dwelling too long in one place; heat buildup can shorten its lifespan and leave burn marks around openings if done too many times during one project (or even just one day).
Tiny House Rough Opening Windows
You may sheath over windows and doors and cut out the hole with a saw. To cut the aperture:
- Drill holes at the four corners
- Chalk the four opening edges using the drilled holes as ends
- Cut the hole using the lines as guides
Tiny House Roof Sheathing
You can use 4 x 8 1/2″ plywood for roofing. If you reside in a snowy area, use 3/4″ plywood or OSB to avoid roof drooping.
Before mounting the sheets horizontally across the rafters, use construction adhesive. Leave 1/8″ between plywood rafters. Attach sheathing to rafters using 2″ external screws.







